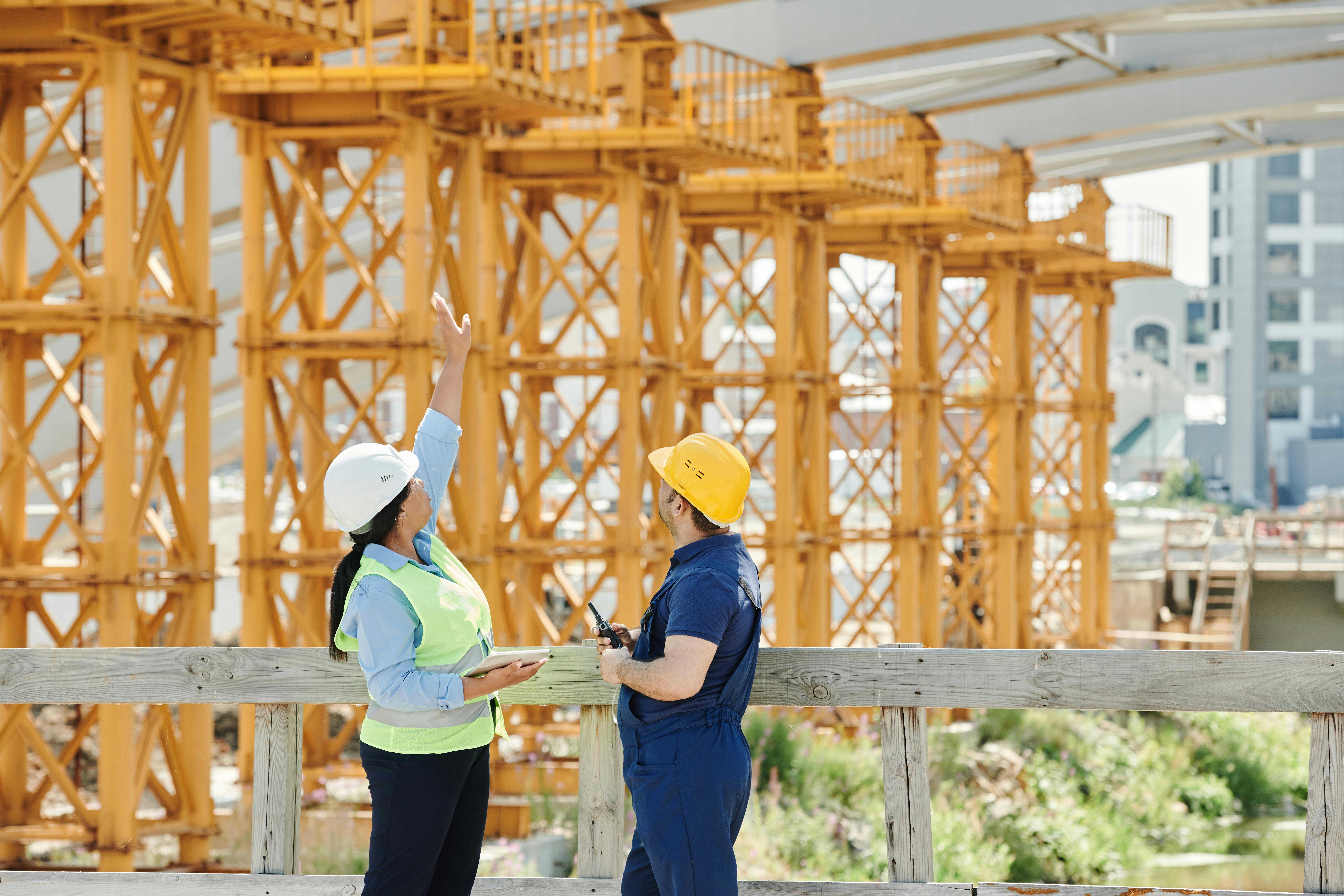Guidelines & Installation
AireX panels are lightweight, fiber-reinforced concrete panels designed for modular, efficient construction. They support easy MEP integration (electrical, plumbing, ventilation) using standard tools, and can be used for both partitions and load-bearing walls. Ensure panels are supported until mortar cures for safety and durability.
Panel Handling & Installation
World Wide Panels are engineered for efficient handling and installation, combining lightweight design with robust structural performance. Our fiber-reinforced panels can be managed manually or with simple equipment, streamlining the construction process.
Team Requirements
Minimum one or two-person team recommended for safe panel handling and installation, thanks to lightweight fiber-reinforced design.
Transportation
Use hand trucks or specialized trolleys for easy on-site movement through doorways. Panels are modular and sized for efficient transport.
Support & Curing
Maintain structural support until all mortar joints are fully cured for stability and safety.
Installation Method
Panels can be tilted upright and positioned with standard equipment. Openings for MEP (electrical, plumbing, ventilation) can be made using drills, chisels, wall chasers, and cup drills.

Standard Dimensions
- Width: 600mm
- Height: 2400-3000mm
- Depth: 50-200mm
- Customizable for project needs
Applications
- Interior partitions
- Load-bearing walls
- Residential buildings
- Commercial structures
Storage
- Store panels vertically
- Protect from weather
- Maintain stable support
- Easy access for transport
Safety Guidelines
Personal Protection
- Wear appropriate PPE
- Work in pairs for safety
Equipment Safety
- Use proper lifting tools
- Maintain equipment regularly
Site Safety
- Clear installation area
- Secure temporary supports
Download Technical Documentation
Access detailed installation guides documents.